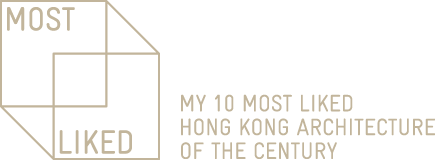


Stanley Complex
赤柱綜合大樓
2005, Government 政府建築
 6 Stanley Market Road
6 Stanley Market Road
香港赤柱市場道6號
 Architect Firm: 建築署 Architectural Services Department
Architect Firm: 建築署 Architectural Services Department
Completed in 2005, Stanley Complex is a composition of various small geometric space elements, to equip for the diverse functions of the venue, while blending into its surrounding neighbourhood. The design was tasked to reduce volume of the structure to strengthen the integration and harmony of the architecture with its surrounding environment. It also forms an architectural space of multiple layers and creates an interesting contrast with the traditional Stanley Market.
There is a courtyard in the core area of building. The glass flooring in the middle enables penetration of natural light to reach the multi-function hall at the level below. At night, lights of the hall will illuminate the whole courtyard through the glass flooring.
Stanley Complex reminds us that architectural space is not only an entity but also a formless, static existence that help us find peace of mind.
2005年峻工的市政大厦,設計由多個細小的幾何空間元素組合而成,既符合各功能設施的要求,亦和諧地配合周圍原有的地區環境。設計以縮減建築的體量,從而強化建築與周圍環境的融合,亦產生多個不同層面的建築空間,與傳統赤柱街市互相輝映。
大樓的核心設有一個中心庭院,中間的玻璃地台讓自然光滲入下一層的綜合禮堂。而在夜間,禮堂的照明光令玻璃地台照亮整個庭園。
這個建築使我們體會到空間並非只是實體,而是一種無形、靜態的存在,讓我們從繁擾的生活中得到心靈上的平靜。
文:温灼均 (香港註冊建築師)
相片:建築署提供
http://www.etnet.com.hk/www/tc/diva/art_hkac_detail.php?id=29022&page=4