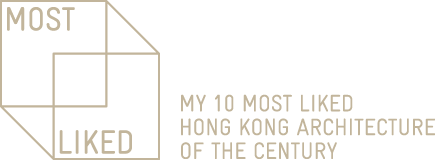


Wah Fu Estate (first phase)
華富邨 (首期)
1967, Vernacular 民間建築及屋邨
 Architect: 廖本懷
Architect: 廖本懷
The planning of Wah Fu Estate began in 1962 with Donald Liao Poon Huai as the architect. At that time, Telegraph Bay was a remote and deserted area with no convenient transportation or any facilities. Though having pleasant scenery, it was no easy task to design and construct a new type of housing estate to accommodate 50,000 people on the site. Wah Fu Estate was tasked to meet basic residential needs. Questions that required consideration involved planning of communal facilities, and accessibility of the establishment. With around a dozen buildings with varied heights in different layouts including twin towers, L-shape and I-shape buildings, how best to fully utilise the land? As a complicated and diverse small town, Wah Fu Estate was designed not only with functions and economic value of the compound in mind, but also the relationship between neighbours and residents. It is no exaggeration to say that Wah Fu Estate is an epitome of our city.
1962年開始策劃興建的華富邨由廖本懷負責設計, 那時鋼缐灣一帶杳無人跡,交通亦不便利,缺乏配套, 即使環境優美, 但要構思一個為五萬人口安居的新型屋邨確不容易。因此華富邨除了提供基本居住條件外, 還要安置社區設施? 如何便利居民? 十多棟高樓, 有雙塔式的,有L型, 一字型的, 高高低低, 怎様才能地盡其用? 複雜而又充滿多様性的小城布局,講求實用和經濟效益之餘,同樣需考慮社區鄰里之間的關係,確實是一代香港精神的寫照。
文及攝影:吳啟聰(香港註冊建築師)
http://www.etnet.com.hk/www/tc/diva/art_hkac_detail.php?id=29100&page=2