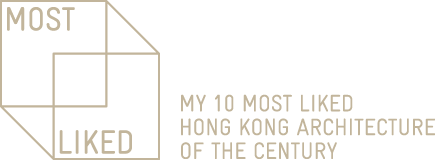


Mei Foo Sun Chuen
美孚新邨
1965, Vernacular 民間建築及屋邨
 Architect Firm: 王董建築師事務所 Wong Tung & Partners Limited
Architect Firm: 王董建築師事務所 Wong Tung & Partners Limited
The conception of Mei Foo Sun Chuen took place in 1963, signifying the rise of middle class in the territory. The concept of “city in a city” nurtured the idea of “modern living space”. In the 60s and 70s, Mei Foo was an extraordinary community. The separation of functional segments of a city was core to the concept of Mei Foo: separated pedestrians, cars, roads and open public areas. Important recreational area for kids was placed atop the podium, where the three-storey podium housed car park and commercial space. Compared to traditional street space, wise use of podium offered a higher level of privacy while a centralised shopping area offered much needed convenience. The evolvement in development of a city and its living space is an indicative mirror of social hierarchy changes.
美孚新邨最初構思於1963年,標榜了中產的興起。"城中城"的概念塑造了"現代生活空間"的形態。60、70年代,美孚是一個不平凡的社區。城市功能分隔是美孚的一個重要概念。把人、車、道路、廣場空間清析地分隔。重要的休憇兒童活動空間,佈置於平台上。三層的平台則成為停車場或商業活動。相對於傳統的街道空間。平台方法更為私人化及更具保護性。購物空間則集中起來,在使用上更方便。城市和居住空間的演變同時顯現著社會階層的急速變遷。
文及攝影:吳啟聰(香港註冊建築師)
http://www.etnet.com.hk/www/tc/diva/art_hkac_detail.php?id=29020&page=4